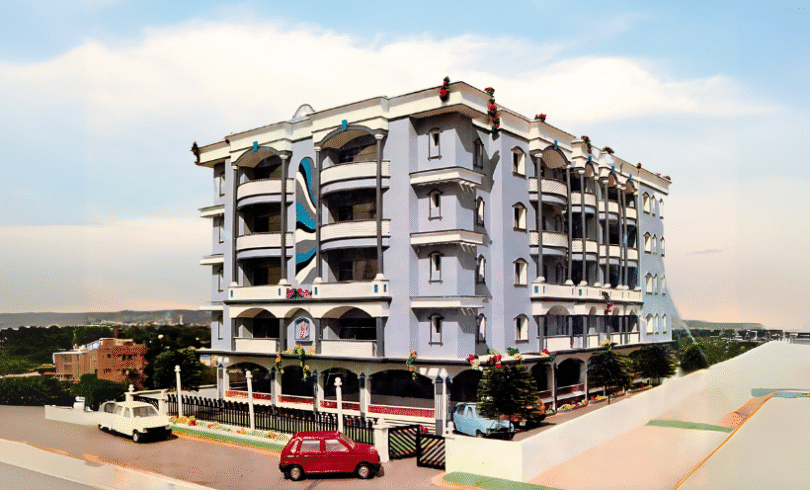- Green House, Ashok Marg, C-Scheme, Jaipur
- +91 9950000000

Apartment info
The project features robust R.C.C. frame construction with brick infill walls and superior permanent exterior finishes. Interiors are crafted with a Plaster of Paris finish on all walls, while the flooring is done with high-quality marble throughout, complemented by ceramic tiles or marble in the kitchen and toilets. Bathrooms come with a 7.0" high ceramic tile dado, and the kitchen features a black granite countertop with a stainless steel sink and a 2.0" tile dado above the platform. The main entrance boasts a premium wooden door with a magic eye, while all windows and doors include anodised aluminium or brass fittings. Electrical work includes concealed wiring, sleek distribution boards with MCBs and ELCBs, and modern switches. Adequate points are provided for lighting, fans, telephone, TV, and air conditioning across all living spaces, with a provision for three-phase electrical connection. Additional amenities include a dish antenna and cable TV connectivity, provision for a gate phone, good quality colour sanitary ware, and first-class C.P. fittings. The building is equipped with an elevator with automatic doors and ensures 24-hour water supply via a 6" borewell fitted with a KSB submersible pump, supported by underground and overhead tanks.
- Total area: 124 m2
- Bedroom 1: 21 m2
- Bedroom 2: 16 m2
- Bathroom 1: 15 m2
- Bathroom 2: 9 m2
- Kitchen: 37 m2
- Livingroom: 20 m2
- Windows: 5 m2
